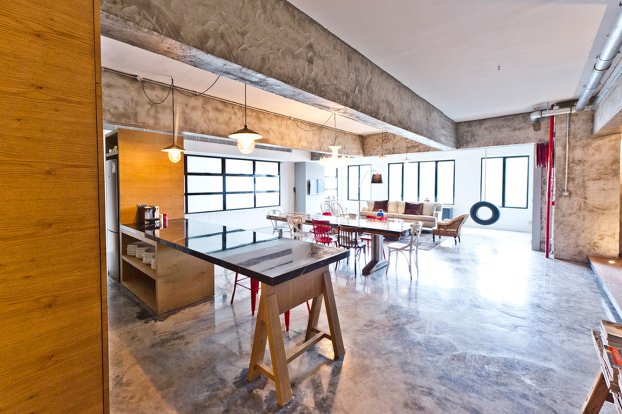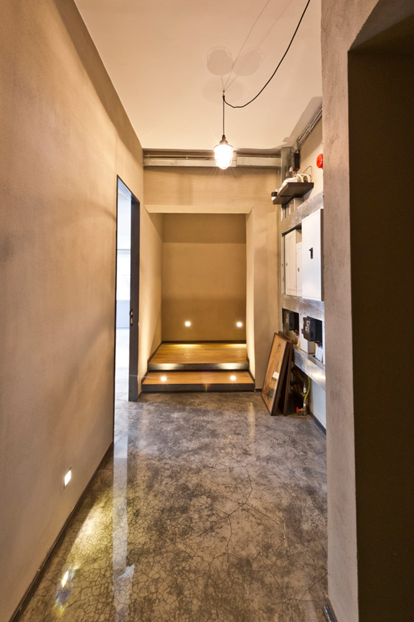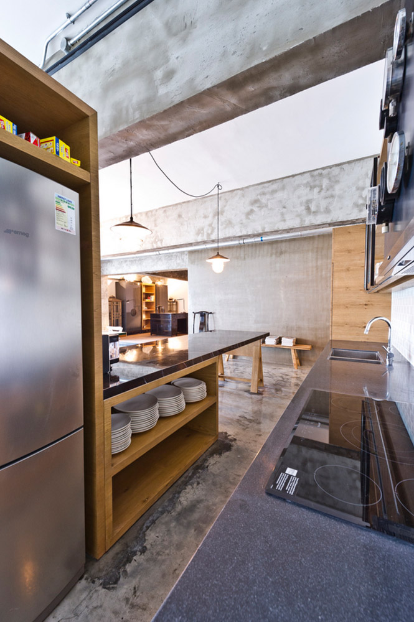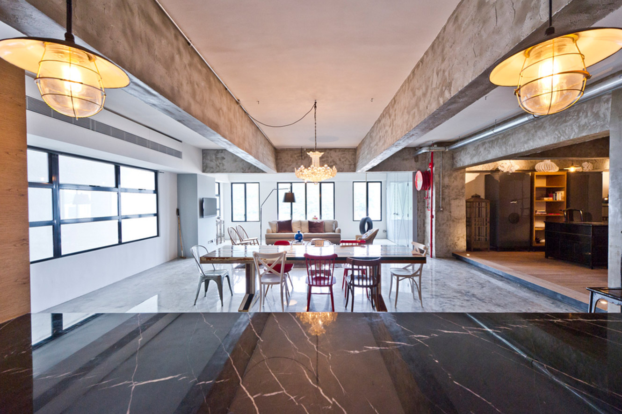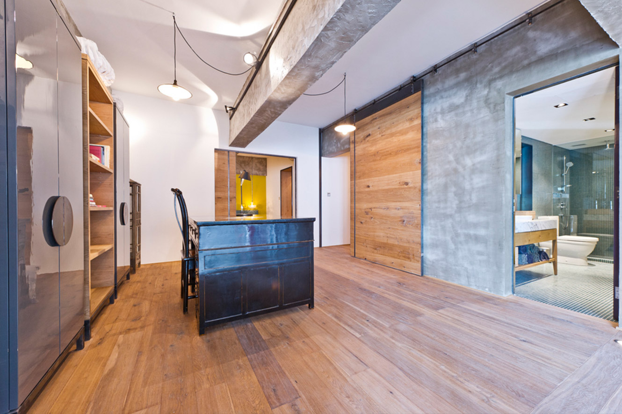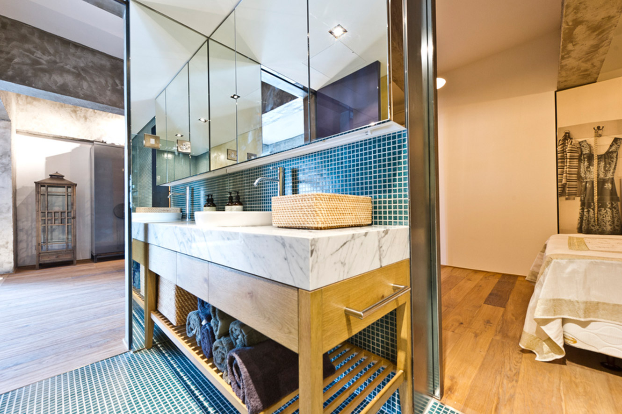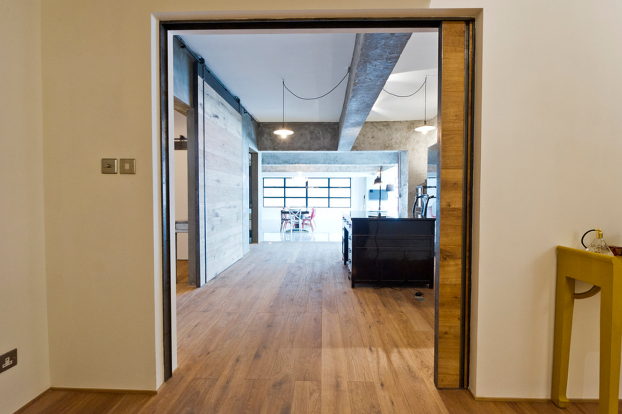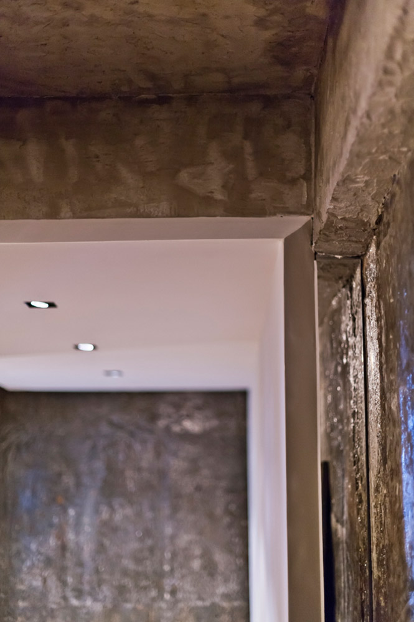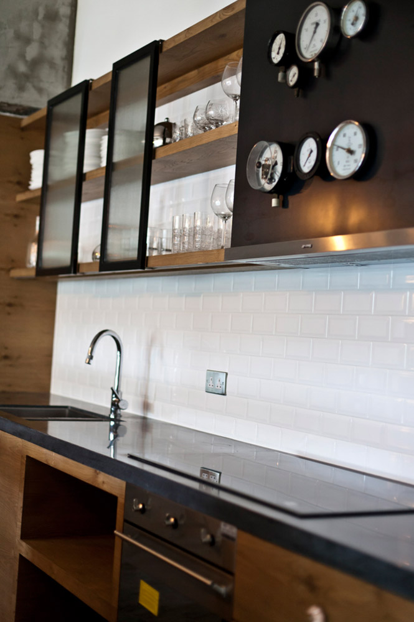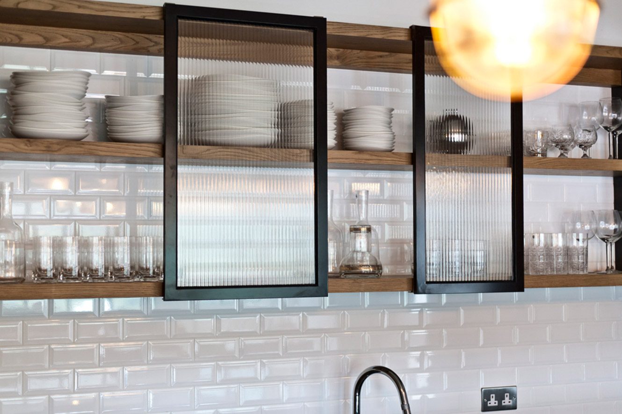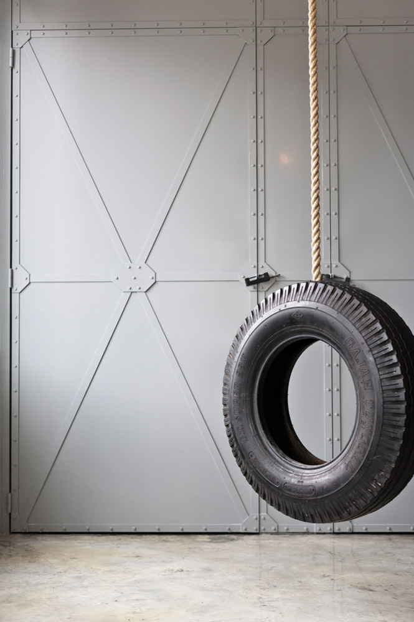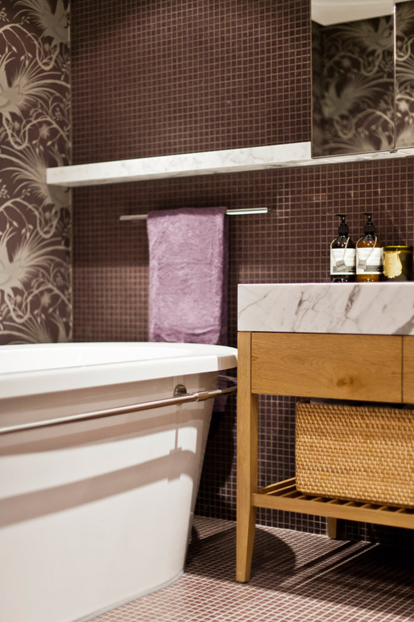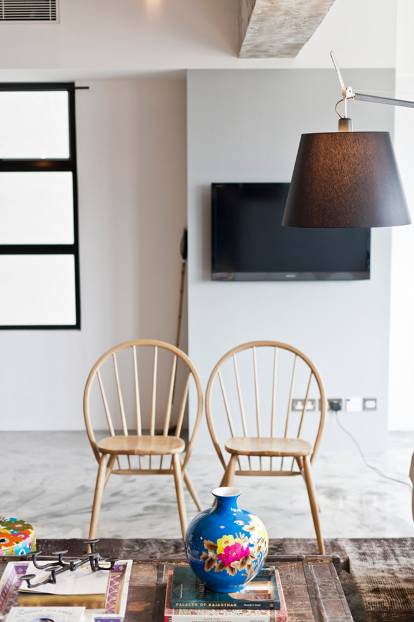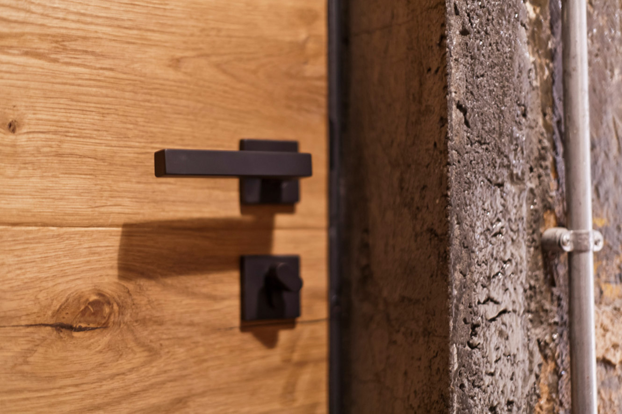WAREHOUSE WONG CHUK HANG
Residential
Located in an industrial part of Hong Kong, this “go-down” conversion is a bespoke and innovative response to the challenge of renovating a large space with limited natural light.
The brief called for the 3500sf space to be transformed into 2 apartments: one 2500sf for the owner and the remaining1000sf for a simple loft-style apartment for the owner to rent.
Entry to both is gained through what was originally the building services zone. The original walls were stripped bare leaving raw masonry and concrete – creating an almost “gallery” like journey – then sprayed with a clear gloss lacquer to preserve the effect. Crisp white painted plasterboard provide contrast and define the entrance to the apartment.
The sleeping, bathing and study areas are configured at the rear of the space, defined by an elevated floor area and large sliding panels designed to both maximize the feeling of space and natural light but also to provide separation and privacy.
The living area and open kitchen are light and airy using natural and raw materials with a massive “scrapwood” dining table by the Dutch designer Piet Ein Eek as the focus.

